


Project Division discribes the spatial phenomenon discovered in many niche shopping malls of Hong Kong, in which the commercial space are extensively divided and distributed to great numbers of small business owners to compensate for the lack of stable and large sources of renting income from the big retail shops.
The project is documentation, research and critique of the spatial phenomenon of the selected niche shopping malls. It establishes and elaborates the logic behind users allocating the space of the malls by studying individual stores and user behaviours.

A property owner divides a shop into two to three parts, which are managed and operated by shop owners from different properties. Its area can be equal or uneven, and the shape is different. The partitions between this type of store can be easily dismantled, and the facilities in the store, such as electric wires, water pipes and gates, are shared by several store owners.

A commercial space belonging to one is divided and allocated to more than three tenants, and the divisions are structurally and visually apparent. The size and shape of the space occupied by each store are not specified.
i) Fixed division of structure
The physical spatial structure after cutting will not be changed most of the time.

At the micro level that one commercial space is divided and used for different purposes, but all belong to the same shop owner; at the macro level, it means that multiple shops scattered in different locations are owned by the same shop owner and operated at the
same time, but are used for different uses.
ii) Mobile division of structure
The spatial structure of individual stores, which can present different configurations at different times by changing the direction and position
of furniture.
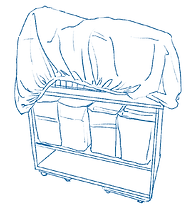
In addition to functionally helping niche shopping malls survive in the fiercely competitive market, division of space also indirectly changes the behaviour of people using space. Since most of the stores are retail, all the spaces in the store have similar functions, including guest circulation, storage, display and counters.
In many of the examples mentioned in the book, the actual store space is insufficient for daily business activities, so some functions may be omitted or overlapped, and store owners will also develop different strategies to maximize the available space. This book simply categorizes these strategies into two types, namely:



it describes a store using a variety of tools to utilise and expand new usable spaces. Tools in this group do not include large containers and furniture, but only light, small, easy-to-buy and portable accessories such as wire meshes and wheels.
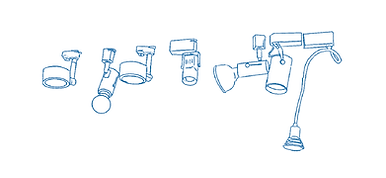
It means that the store owner uses the public space near the store for his own use when there is not enough space. The movement of customers choosing the goods
outside of the store is also an example of the store owner using the public space.
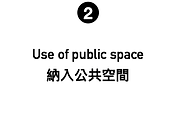
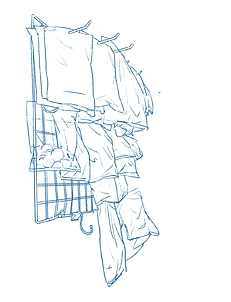
This part is a collection of 100 portraits in niche shopping malls. This is inspired by friends around me who say that they are involuntarily restrained in their behaviour when they are in large shopping malls, and they do not eat or chat loudly even in the public areas of the mall. Therefore, I believe that these images can encourage readers to interpret and imagine the environment they are in by observing the movements and expressions of these people, and the relatively free-spirited people in niche shopping malls can also encourage readers to think about their relationship with the public space, limitations, rights and obligations.
The portraits can be found in the book, scroll to the bottom to download the book.
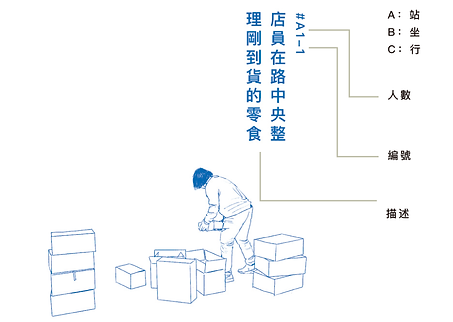
The full version of the above content is available to read in the below book set which also includes 4 x A3 niche malls poster3
1 x A2 mall users study poster
an 80-page-book (in Chinese)
a mini-card game
a box that holds all the things together

Table of contents







